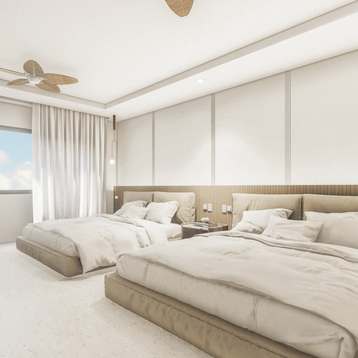
Premium 4BR
269-411SQM
The Premium 4BR shares the same generous 243 sqm layout as the standard 4-bedroom unit, but offers added exclusivity with just two units per floor — ensuring greater privacy and a more serene living environment.
What sets this layout apart is a dedicated semi-open space within the unit, designed to be fully customizable. Residents can convert this flexible area into a guest room, an indoor garden lounge, or even a cozy camping-style retreat. With the use of soft partitions or light walls, the space easily adapts to fit your personal lifestyle.
While the total unit size remains the same across all floors, the veranda area subtly varies depending on the level — offering a unique balance of design and elevation.
The 16th floor features the widest open space within the unit, offering up to 168.69 sqm of flexible area. Though the total unit size remains consistent across all floors, the veranda becomes more compact at higher levels — with the 25th floor featuring a refined 26.15 sqm veranda, perfectly framing the surrounding scenery.
-
4 Bedrooms
-
Dining Area
-
Living Room
-
3T & 3B
-
Kitchen
-
Pantry
-
Balcony
-
Laundry Room
-
2 Storages
-
Veranda
Unit Details









